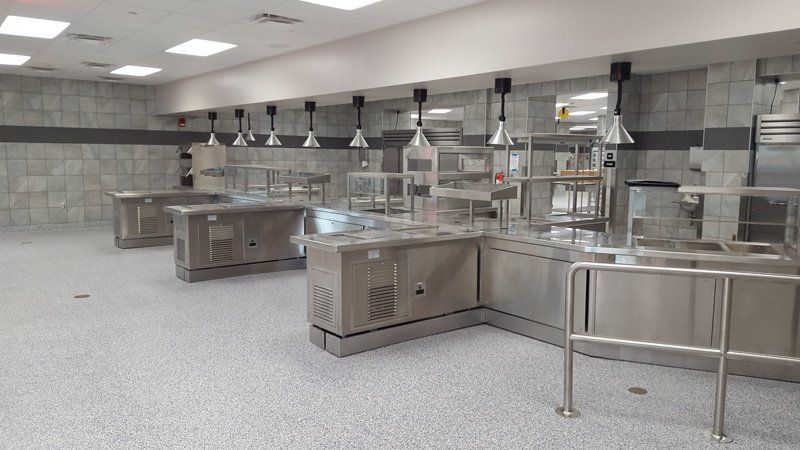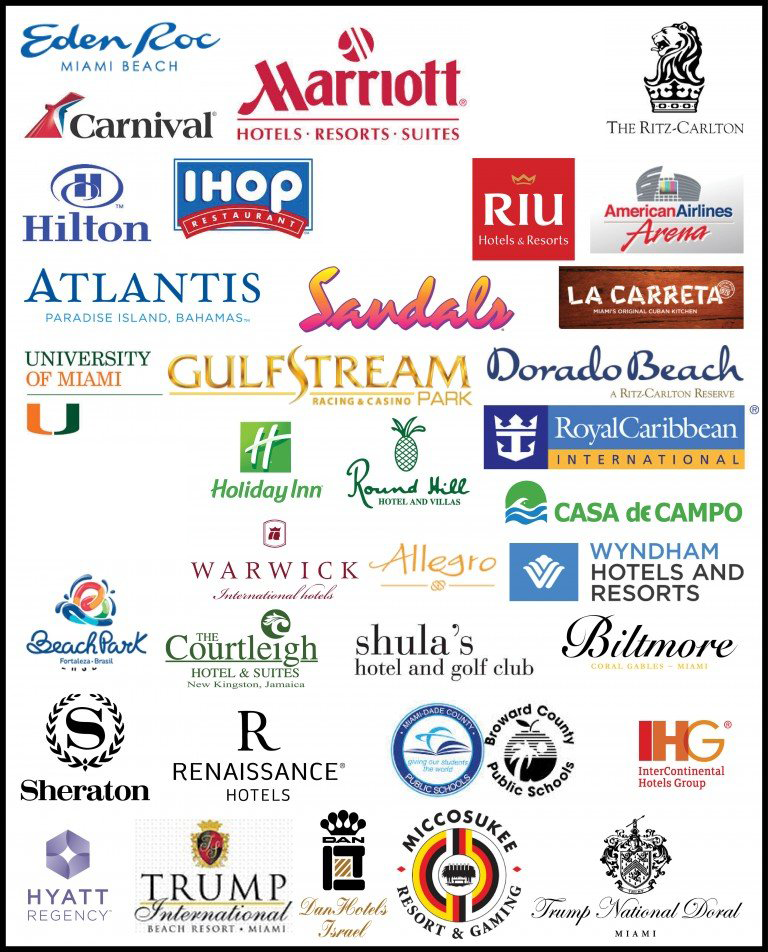Our Commercial Kitchen Design Services
Our approach to design is very specific and fairly unique in the industry. We are firm believers in designing facilities that offer 90% to 100% of the desired features at 60% to 70% of the typical cost resulting from the design style of many traditional consultants. We pride ourselves on being able to achieve this style of design without sacrificing functionality or flow within the facility. The designs work … they just cost less.
- We design with cost in mind.
- We understand that money does not grow on trees. We love nothing more than to hear our clients rave about the value that they received by working with our firm. In fact, if you speak with our former clients, you are likely to hear just such a remark.
- It also is our belief that each design project has its own, unique set of requirements. For this reason, we allow our clients to choose from a comprehensive menu of services and contract only for the assistance needed. This approach reduces the time required to develop our foodservice documents and maximizes the return on your invested dollars.
- While we offer a standard package geared to meet the most common needs of our clients, we have the ability to tailor our services to the needs of the specific project.
Our Position In The Industry
We are in a very unique position within the food service industry in that we provide both design and procurement services that are equally respected.
There are few firms who can match our capabilities in both design and procurement. Whether you select us for design or design/build services, there are numerous advantages to our position.
- We are often involved in a project from start to finish and, as a result, must defend our documentation in the field as both a designer and purveyor. With a single point of responsibility, there are no fingers to point. The accuracy of our documentation is a necessity, not a luxury.
- Due to our first hand involvement in the field, our design skills are always improving. We are amongst the first to learn of code issues. The interaction with other trades in the field also provides valuable information, which is incorporated into our designs. The inclusion of such feedback reduces the potential for conflicts in the field, reduces cost, and improves the overall atmosphere of the job site.
- Our knowledge of equipment costs enables us to provide accurate cost estimates that lead to proper allocation of a project’s funding and helps prevent miscalculations.
- Our array of services, including design, equipment procurement, and small wares procurement, has us looking at each end user as a potential long-term client. We are a company that has been built on relationships, and we have every incentive to make sure that all members of both the design and operations teams are completely satisfied.
Types Of Commercial Kitchen Designs We Do
Working in conjunction with architects, contractors, developers, and owners, we have built a strong reputation for providing top-notch custom kitchen design and food service consulting services.
- We consider issues as they relate to flow, aesthetics, and budget in order to develop a conceptual layout for the food service areas.
- Once all interested parties agree upon a conceptual layout, the plan is produced in CAD and delivered to the appropriate parties.
- An equipment plan, properly scaled, will itemize all pieces of equipment.
- Additional plans will indicate electrical, plumbing, ventilation, and building conditions requirements for all of the food service equipment.
The fees for our design work are developed utilizing a formula that considers both the size of the facility and the anticipated amount of time required to complete the project. At General, we offer design-only services, as well as combined design & build services depending on the needs of our customer.
Below are our various kitchen design services:
Contact us
today for more information on our kitchen design work!
Commercial Kitchen Design FAQs
Here are some frequently asked questions regarding our firm and kitchen design services. If you have a question that is not addressed below, please contact us
and we will answer it in a timely manner.


